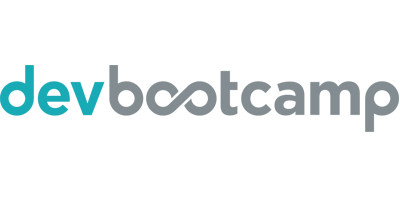Creating amazing spaces.
Interior design and space planning for startups and small businesses.
Projects
Explore
Pantheon
Pantheon’s bright office is located at the iconic 717 California Street building in San Francisco’s Chinatown. The two floors balance a combination of communal and quiet space with 98 workstations, 9 conference rooms, lounge and dining areas, phone booths, a library and a cafe.
Since it’s not unusual for companies to experience a change in atmosphere when they grow and increase their square footage, the design challenge was to maximize space and accommodate growth without compromising Pantheon’s lively culture. The workstations, communal gathering areas and quiet spaces are intentionally spread throughout both levels to encourage movement and interaction between teams. Pantheors eat lunch together everyday in the all-team dining area on one floor, while casual conversations and spontaneous meetings happen over coffee and a killer record collection in the cafe on another floor.
To provide quiet space for client calls, two phone booths were built using plywood, reclaimed doors, acoustic foam and moss panels. A custom designed sliding partition system (featuring a combination of magnetic marker boards and translucent polycarbonate panels) separates workstations and the library from the main lounge area, providing a flexible solution that creates more privacy or openness as needed.
The eclectic furniture and fixture collection includes custom wood work, ergonomic task chairs, mid-century classics and flea market finds.
Photography by Ellyce Moselle
Nextspace Berkeley
Interior Monkey created a custom acoustic ceiling installation in the cafe workspace at NextSpace Berkeley. The "puff ball" clouds were designed as both an art piece and a sound dampening solution for the open coworking environment. The 131 balls were handmade using textured yarn and recycled materials.
Interior Monkey also collaborated on the design of the phone booths, common area, wood counters, and custom wood signage.
Photography by Nathan Phillips
Chapter Three
The redesign of Chapter Three’s office features a new furniture layout with ergonomic workstations, a kitchen remodel and a spacious lounge area that feels more like a beautiful living room than an office break area. The concrete floors and walls create a neutral backdrop punctuated by pops of color in the furniture and artwork.
Furniture: Steelcase, Knoll, Restoration Hardware, Ambrose Woodworks, Ikea, CB2
Pendant Lights: Restoration Hardware
Signage: Tinkering Monkey
Map Artwork: OffTheMapArt
Custom Buildout: Blackline Construction
Photography by Ellyce Moselle
LoopUp
LoopUp’s San Francisco office features a British mod/1960’s Carnaby Street themed lounge area that is also a nod to it’s other location in London. The fun, retro space includes vintage and new furnishings, a reclaimed wood coffee table and psychedelic patterns. The large scale Union Jack mural was inspired by the 2012 UK Olympic team uniforms and interpreted in LoopUp’s branding colors.
Furniture: West Elm, Ikea, Vintage
Paint: Tobian Winzeler/ Interior Surface Refinishing
About
I founded Interior Monkey in 2011 to make it possible for startups and small businesses to create their dream office in a way they can afford. I believe that amazing spaces can be created on modest budgets and big ideas.
Services
Design Conceptualization
Space Planning
Lighting/Electric Design
Furniture & Fixture Specification
Sustainable Design
Project Management
Clients

















Let’s Design!
From conceptual design to project management, I’m ready to design your dream office. I promise a client-centric approach that empowers ideas and delivers a beautiful and functional space.







